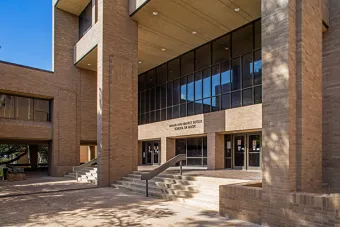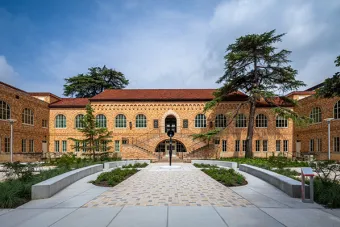Facilities
With its wide breadth of disciplines, the College of Fine Arts includes many performance spaces, studios, maker spaces, classrooms and more to support our curricular needs.
College of Fine Arts Buildings

Doty Fine Arts (DFA) Building
The Doty Fine Arts building houses the Dean’s administrative offices on the second floor. On the first floor are Admissions, Student Affairs, the Center for Creative Entrepreneurship, Career Services, the Kendra Scott Women's Entrepreneurial Leadership Institute, and the college’s CARE Counselor office. Offices for the Art History division of the Department of Art and Art History are located on the second floor, and the Fine Arts Library is located on the third and fifth floor of the building. Classrooms and administrative offices for the School of Design and Creative Technologies are located on the fourth floor. The Foundry makerspace is located inside the Fine Arts Library on the third floor.

Art (ART) Building
The Art Building includes the Visual Art Center, studios and classrooms, computer and production labs, faculty offices, administrative offices for the Department of Art and Art History, the Mesoamerica Center and more. Some faculty offices and studio classrooms for the Department of Design are located in ART.

Music and Recital Hall (MRH) Building
The Music and Recital Hall serves as the home to the Butler School of Music and includes Bates Recital Hall, as well as numerous classroom, rehearsal and practice rooms and offices for the Longhorn Band.

Winship (WIN) Building
Winship is home to the Department of Theatre and Dance and includes the B. Iden Payne Theatre, the Oscar G. Brockett Theatre and numerous classrooms, rehearsal spaces and studio spaces.

Lab Theatre (LTH)
The Lab Theatre includes a 109-seat theatre for students to mount their own productions.

Performing Arts Center (PAC)
The Performing Arts Center building includes the 2,900-seat Bass Concert Hall, the McCullough Theatre, administrative offices for Texas Performing Arts, as well as their Fabrication Studios, scenic shops, costume shops and classroom and studio space.
Buildings with Fine Arts Facilities

Anna Hiss Gymnasium (AHG)
The north wing of Anna Hiss Gymnasium houses studio classrooms and shared faculty offices for the Department of Design.

Homer Rainey Hall (HRH)
Jessen Auditorium is located in HRH 2.104 and offers a 350-seat performance space for recitals and more.


