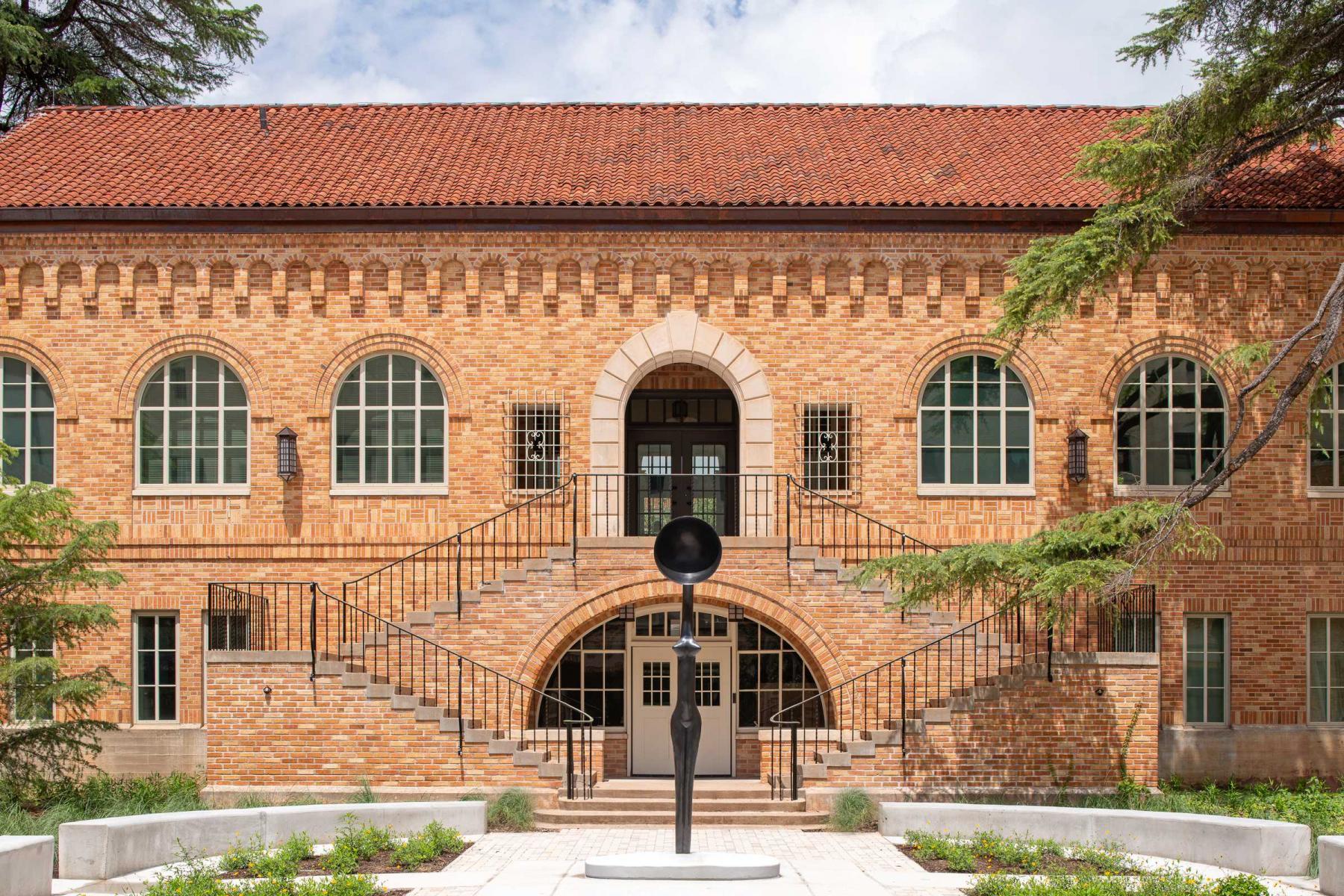
Upgrades to Anna Hiss Gymnasium and a photography lab create new learning opportunities for Fine Arts students
In recent years, the College of Fine Arts has focused heavily on updating and renovating facilities to offer our students the spaces they need to learn, research, design and develop their creative and scholarly practice during their time at UT.
Two significant upgrades for the 2021-22 academic year were the opening of the north wing of the newly renovated Anna Hiss Gymnasium, which will house the Department of Design, and updated photography facilities in the Art Building.
Built in 1930 as the first women’s gymnasium on campus, the Anna Hiss Gymnasium had fallen into disrepair in recent years. But in 2017, the university began a $26.5 million project to lovingly renovate and rehabilitate the entire building to support the university’s partnership with the Army Futures Command program and to support research and academic programs for Texas Robotics (aerospace engineering and engineering mechanics, computer science, electrical and computer engineering, mechanical engineering) and the Department of Design. Many features of the original building were maintained to preserve historical accuracy where possible.
In the courtyard of Anna Hiss Gymnasium, Landmarks installed its latest acquisition, Simone Leigh’s sculpture, Sentinel IV. The work is modeled after a Zulu ceremonial spoon, a utensil that conveys status among the Zulu people and symbolizes women’s labor. In using the term “sentinel”—a person or thing that stands watch—Leigh honors Black femininity while also investigating historical and intersecting ideas of race, beauty and the association of Black women’s bodies with work.
During the fall, the Department of Design moved into almost 10,000 square feet on the ground floor of the north wing. The space includes studio classrooms, shared faculty offices, communal meeting spaces and seminar rooms for the growing undergraduate and graduate Design programs.
Thanks to the generosity of the Brown Foundation, the Art Building received significant upgrades to its photography facilities this year. The project included a renovated optical black-and-white darkroom, film-changing rooms, a computer lab, a large-format printing room and two flex-use spaces with a classroom/studio space and a print viewing/print finishing area. These hybrid facilities allow for better workflow in the service of the student learning experience.

